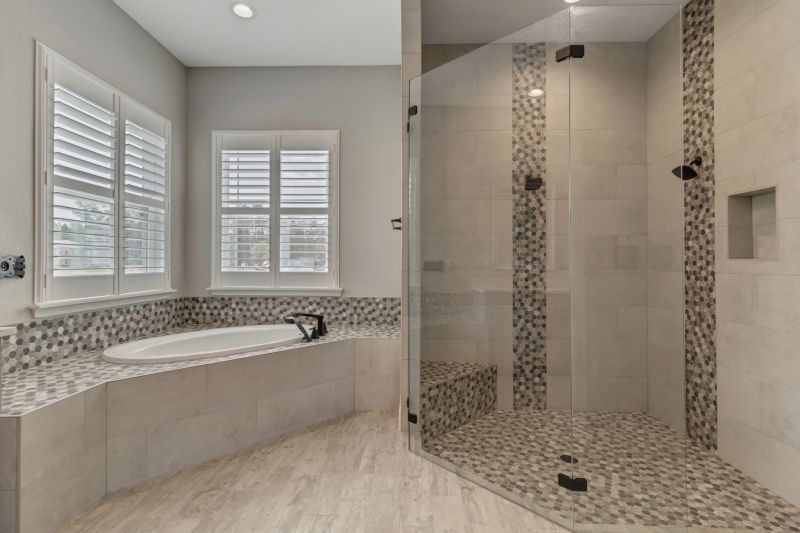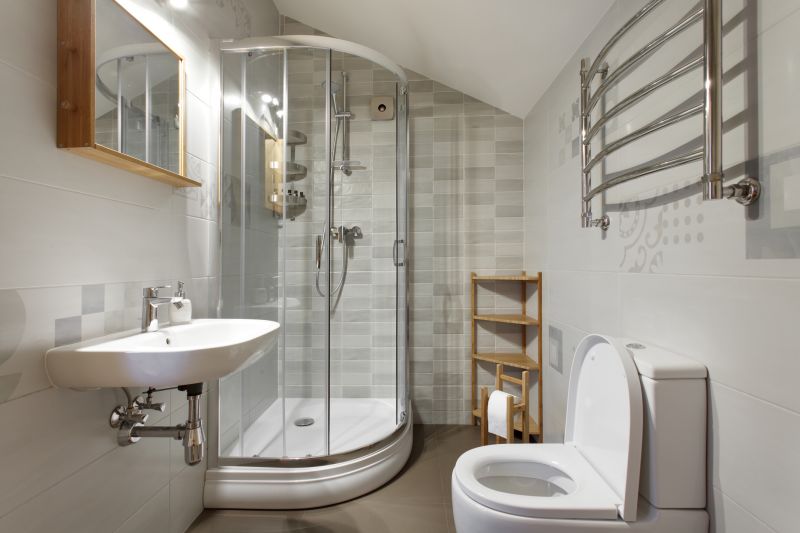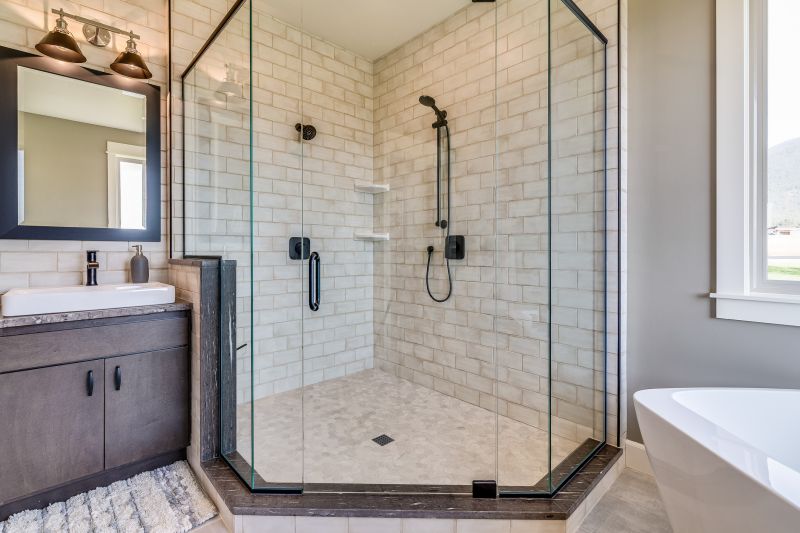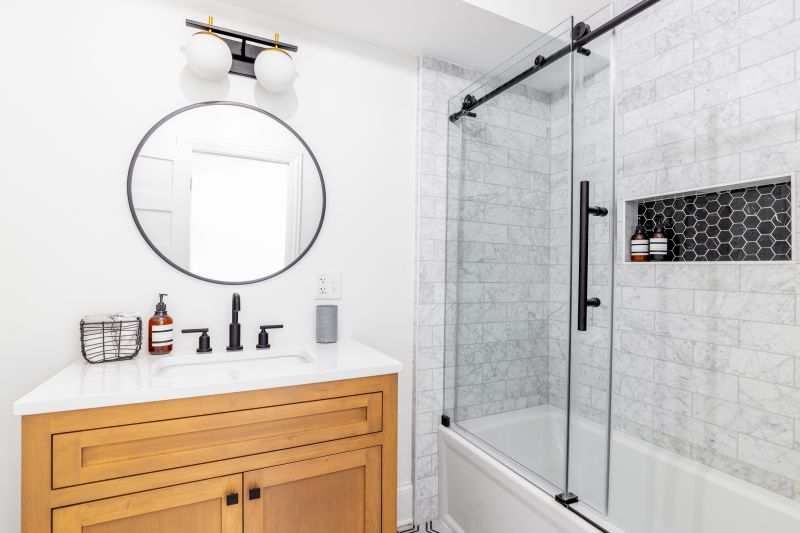Innovative Layouts for Tiny Bathroom Showers
Corner showers utilize space efficiently by fitting into existing corners, freeing up more room for other bathroom fixtures. They are ideal for small bathrooms, offering a sleek and modern look while reducing the footprint of the shower area.
Walk-in showers eliminate the need for doors or curtains, creating a seamless transition within the bathroom. They enhance the sense of openness and are accessible, making them suitable for compact spaces.

Small bathroom shower layouts often incorporate glass enclosures to visually expand the space and allow natural light to flow through. These layouts can include linear, corner, or quadrant configurations to suit different bathroom shapes.

Compact fixtures, such as slim showerheads and built-in niches, help optimize space without sacrificing functionality. These fixtures are designed to fit neatly into small areas, providing convenience and style.

Minimalist enclosures with frameless glass and simple hardware create a clean look that makes small bathrooms appear larger. They also contribute to a clutter-free environment.

Sliding and bi-fold doors are popular choices for small bathrooms, as they do not require extra space to open outward. These options improve accessibility and maintain a streamlined appearance.
| Layout Type | Advantages |
|---|---|
| Corner Shower | Maximizes corner space, ideal for small bathrooms |
| Walk-In Shower | Creates an open feel, accessible design |
| Quadrant Shower | Fits into curved corners, saves space |
| Sliding Door Shower | Space-efficient door operation |
| Glass Enclosure | Enhances light flow and visual space |
| Recessed Shower | Built into wall for a streamlined look |
| Open Shower | Minimal barriers, increases openness |
| Compact Fixtures | Save space with scaled-down hardware |
Implementing effective small bathroom shower layouts involves balancing functionality with visual appeal. The choice of enclosure style, fixture size, and placement can significantly influence the perceived space. For instance, glass enclosures and minimal hardware contribute to a sense of openness, while recessed shelves and built-in niches optimize storage without encroaching on the limited floor area. Additionally, selecting the right layout can improve accessibility and safety, especially in bathrooms where space constraints are a primary concern.
Lighting plays a crucial role in small bathroom designs. Incorporating natural light or well-placed artificial lighting can make the space appear larger and more inviting. Bright, neutral tones on walls and floors further enhance the openness, complementing the shower layout choices. Thoughtful planning ensures that every aspect of the shower area contributes to a cohesive and functional bathroom environment.
Innovative storage solutions, such as built-in niches or corner shelves, help keep the shower area organized and clutter-free. These features are especially valuable in small spaces, where traditional shelving might take up precious room. Combining smart layout design with efficient storage options results in a bathroom that is both practical and visually appealing.
Ultimately, small bathroom shower layouts should prioritize maximizing space while maintaining style and ease of use. Whether through corner configurations, walk-in designs, or space-saving fixtures, there are numerous ways to create an effective shower area that meets the needs of the space. Proper planning and innovative ideas can turn even the smallest bathrooms into functional and attractive spaces.



